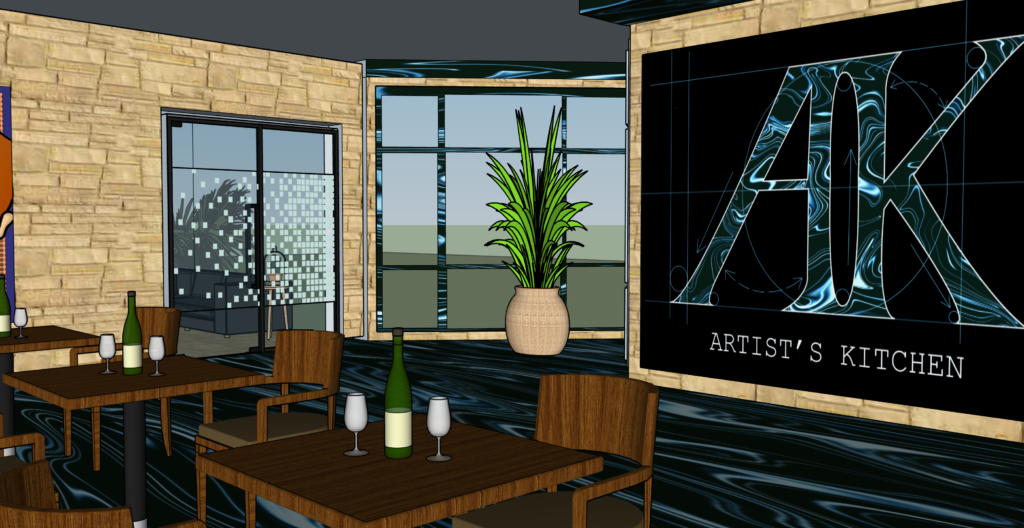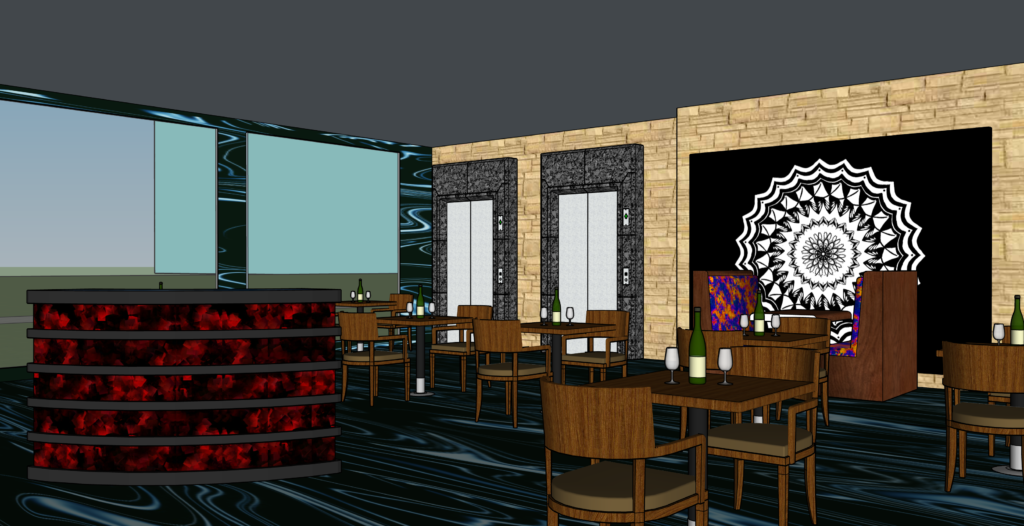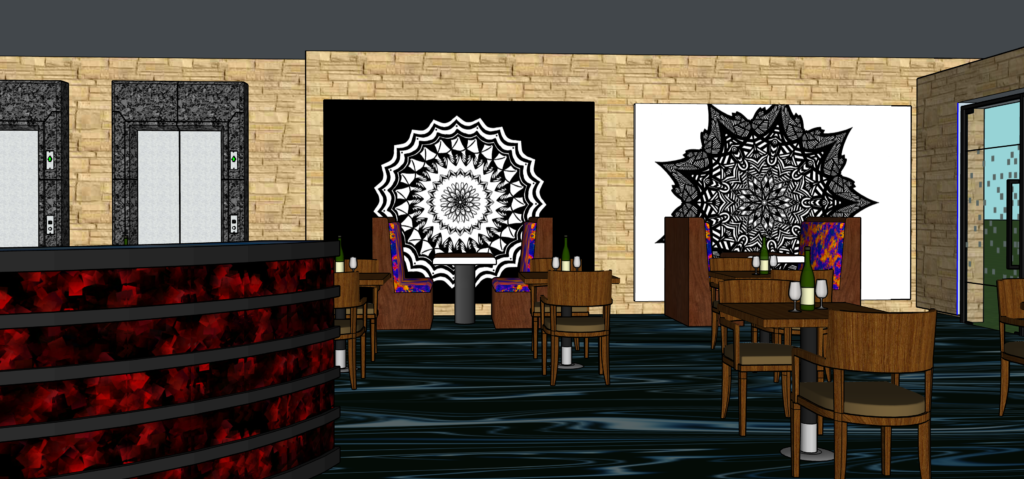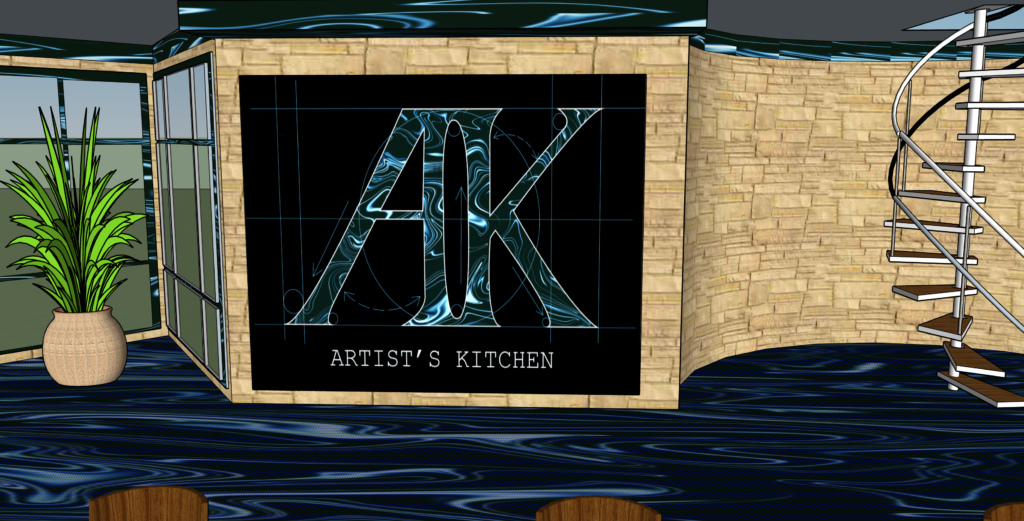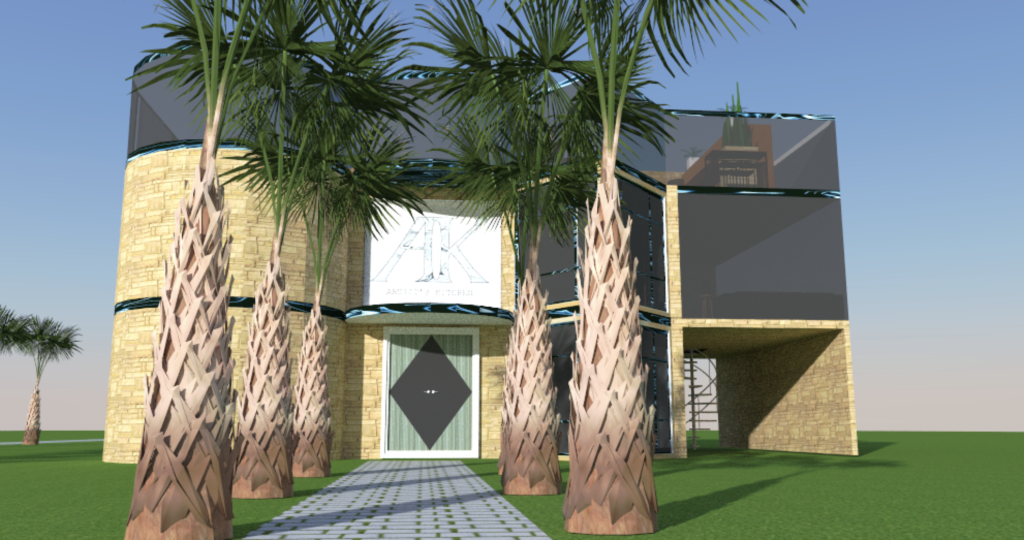

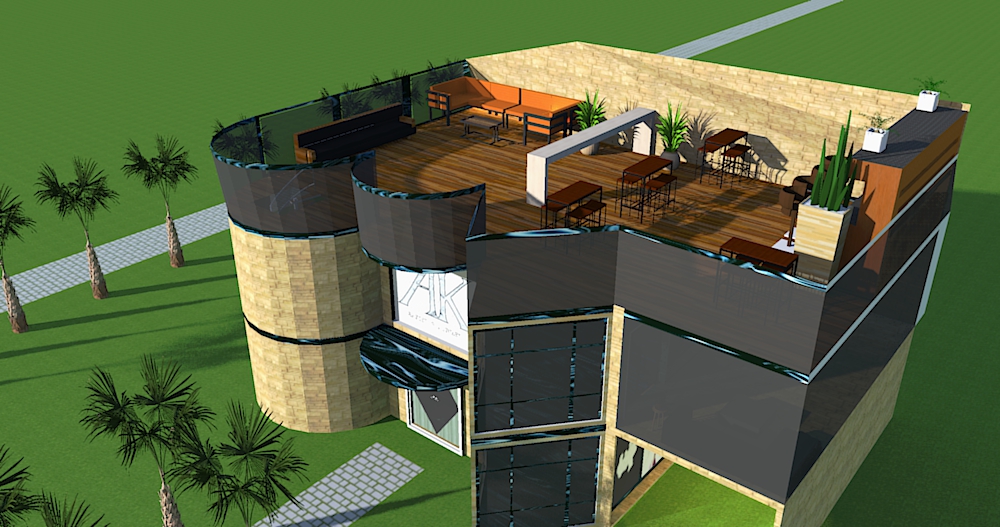
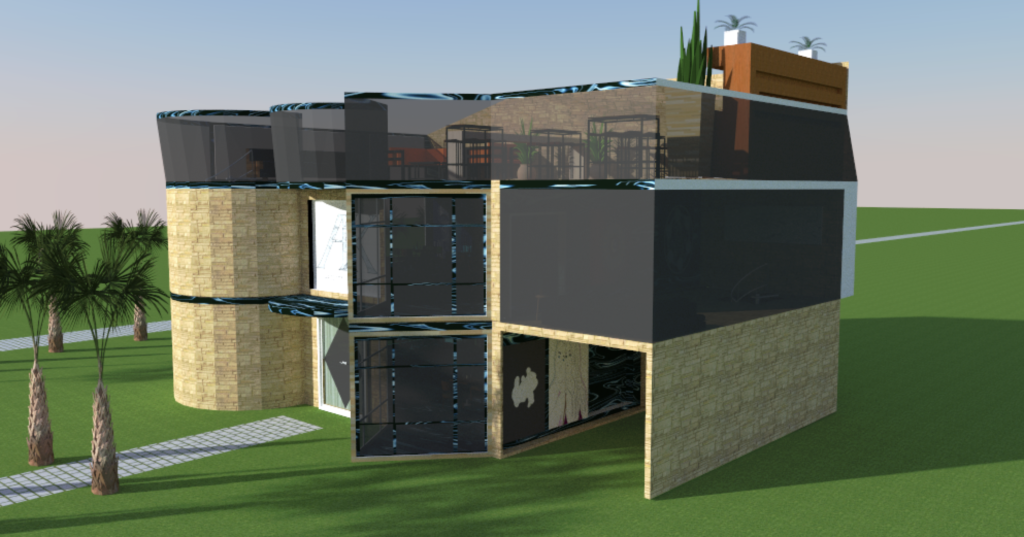
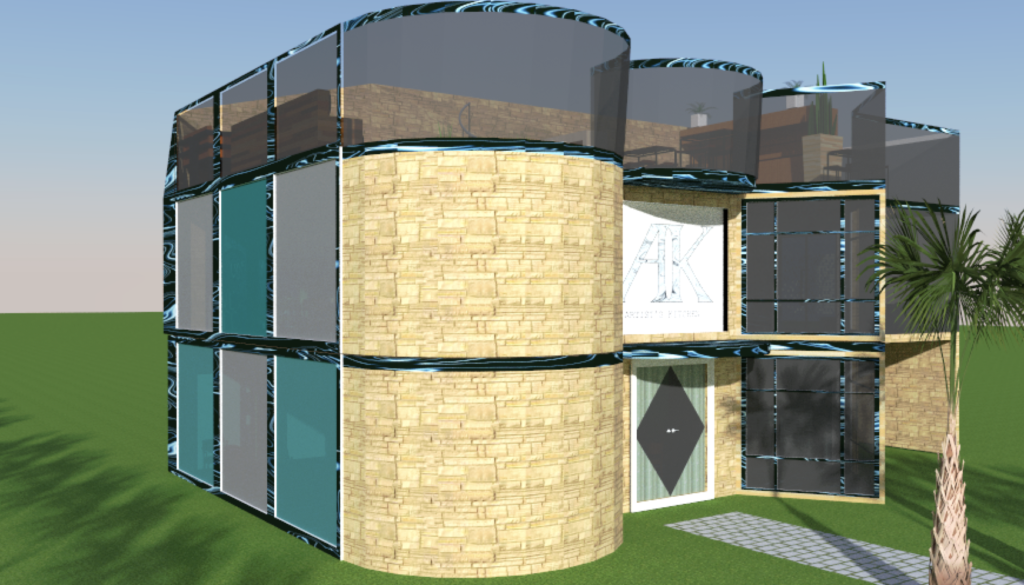
These are the final rendered photographs of The Artist’s Kitchen. I used a program called Google SketchUp for the baseline of the model and then rendered it using a software called Twilight Renderer.
The entire concept of this restaurant was a family-friendly yet sophisticated place where people can come and eat, drink, view and submit their own artwork. The Artist’s Kitchen acts not just as a restaurant with a completely customizable menu, but also an art gallery where people can submit their own artwork to be proudly displayed on the multiple floors of this restaurant.
These are a few shots of the interior of The Artist’s Kitchen. All artwork displayed on the walls is my own original art, along with the floor texture. The interior furniture is credited to Google SketchUp’s free model warehouse, where people are free to use already made structures to help visions come to life.
The complete walkthrough of the first, second, and top floor of the Artist’s Kitchen are found below. I wanted the interior to be fun, modern, and very expressive.

